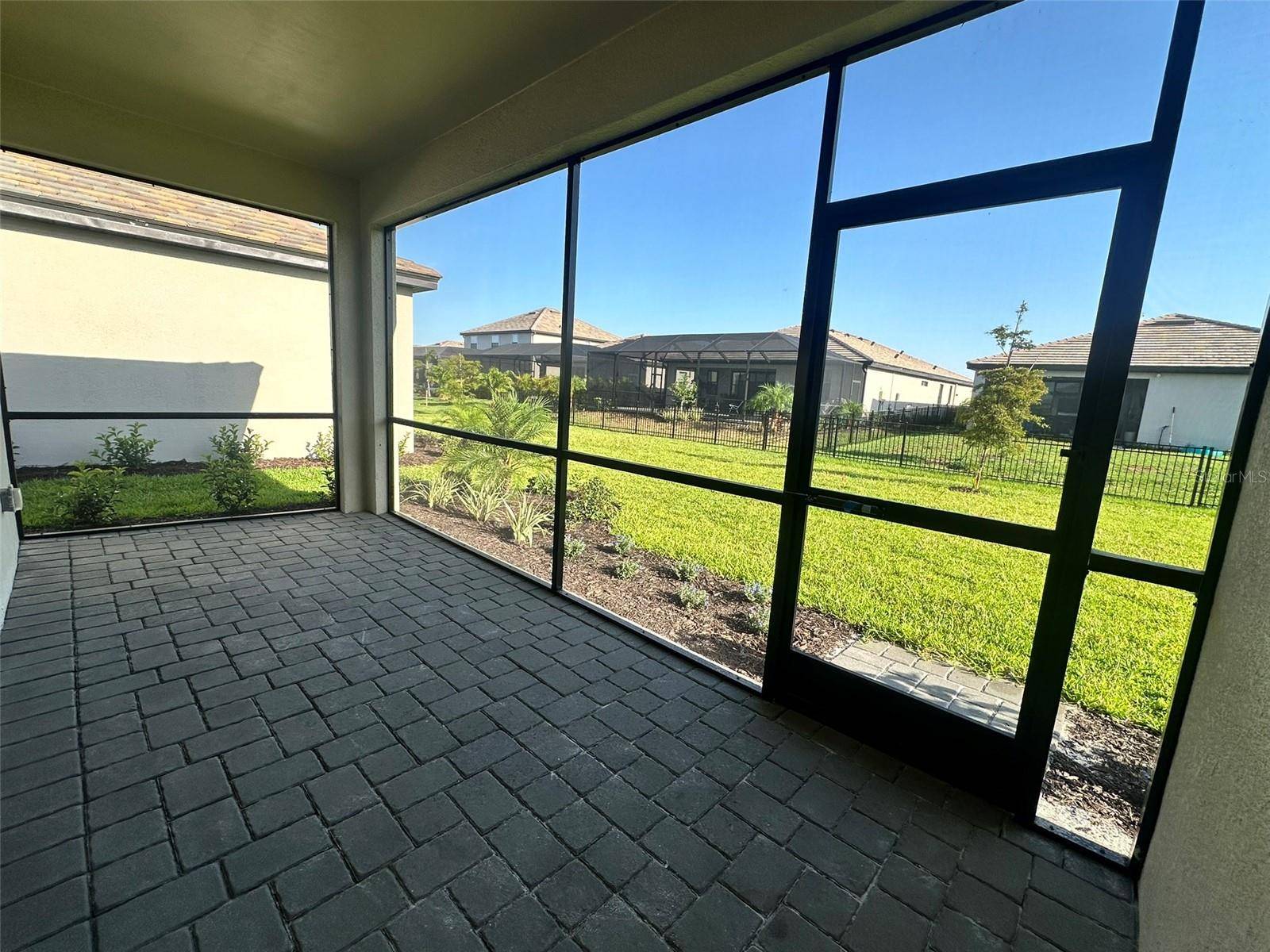4 Beds
3 Baths
2,032 SqFt
4 Beds
3 Baths
2,032 SqFt
Key Details
Property Type Single Family Home
Sub Type Single Family Residence
Listing Status Active
Purchase Type For Rent
Square Footage 2,032 sqft
Subdivision Lorraine Lakes Ph Iib-3 & Iic
MLS Listing ID A4652927
Bedrooms 4
Full Baths 3
Construction Status Completed
HOA Y/N No
Year Built 2025
Lot Size 6,969 Sqft
Acres 0.16
Property Sub-Type Single Family Residence
Source Stellar MLS
Property Description
Location
State FL
County Manatee
Community Lorraine Lakes Ph Iib-3 & Iic
Area 34211 - Bradenton/Lakewood Ranch Area
Rooms
Other Rooms Great Room, Interior In-Law Suite w/No Private Entry
Interior
Interior Features Ceiling Fans(s), Open Floorplan, Solid Surface Counters, Thermostat, Walk-In Closet(s), Window Treatments
Heating Central
Cooling Central Air
Flooring Carpet, Ceramic Tile
Furnishings Unfurnished
Fireplace false
Appliance Dishwasher, Disposal, Dryer, Gas Water Heater, Microwave, Range, Refrigerator, Washer
Laundry Inside, Laundry Room
Exterior
Exterior Feature Rain Gutters, Sidewalk, Sliding Doors
Garage Spaces 2.0
Porch Covered, Patio
Attached Garage true
Garage true
Private Pool No
Building
Entry Level One
Builder Name Lennar
New Construction true
Construction Status Completed
Others
Pets Allowed Breed Restrictions, Pet Deposit, Size Limit
Senior Community No
Pet Size Medium (36-60 Lbs.)
Membership Fee Required Required
Num of Pet 2
Virtual Tour https://www.propertypanorama.com/instaview/stellar/A4652927







